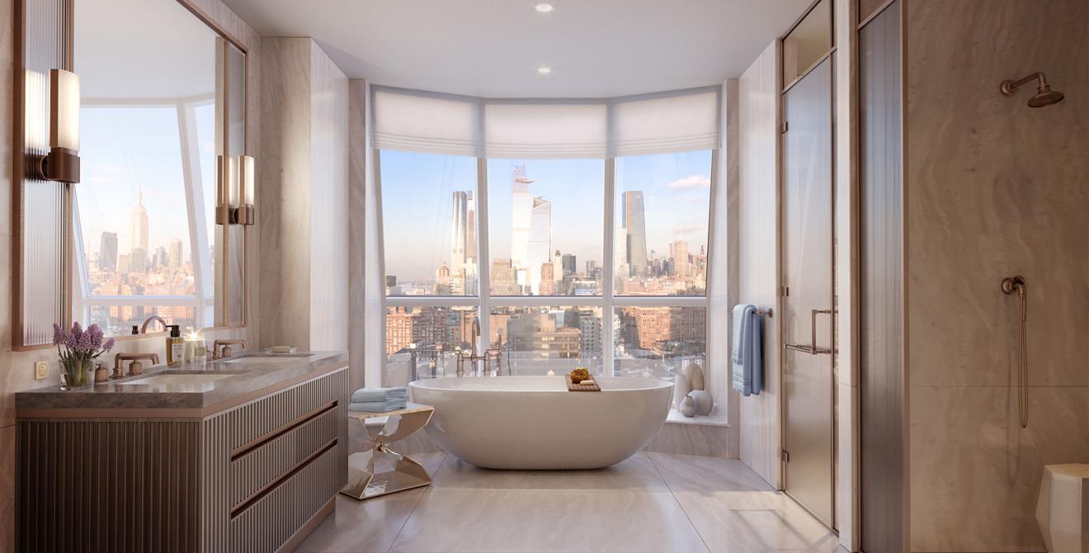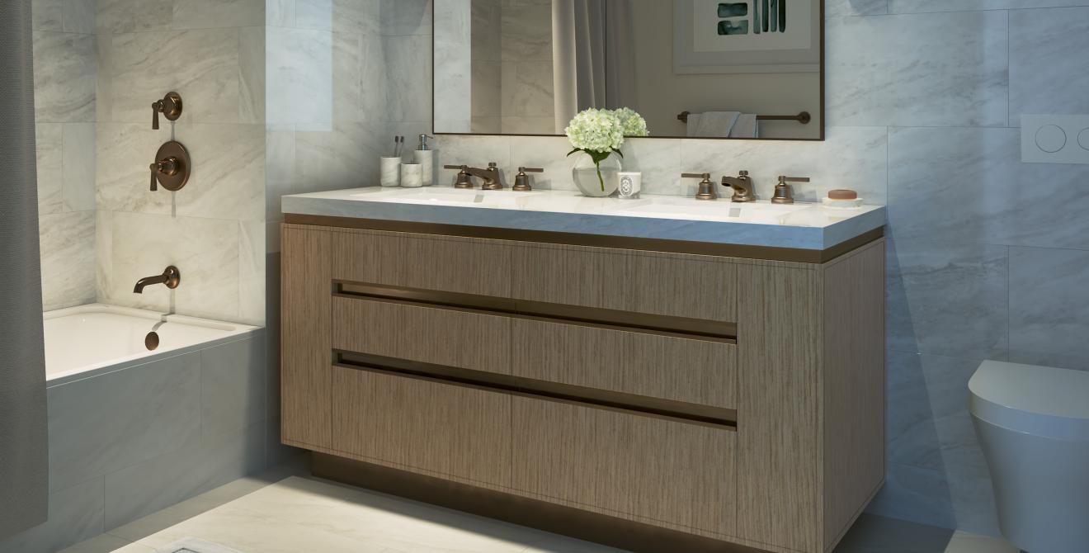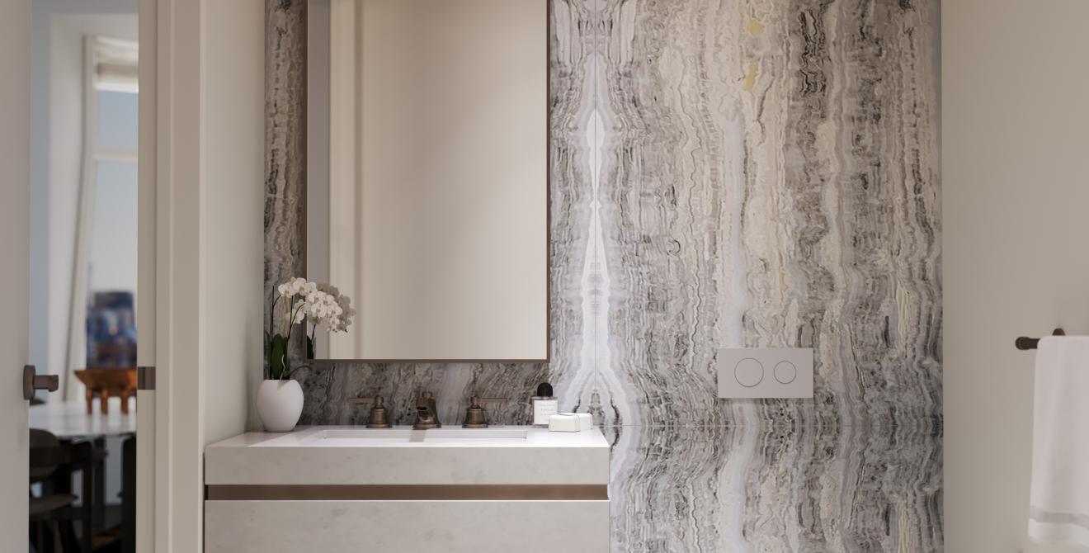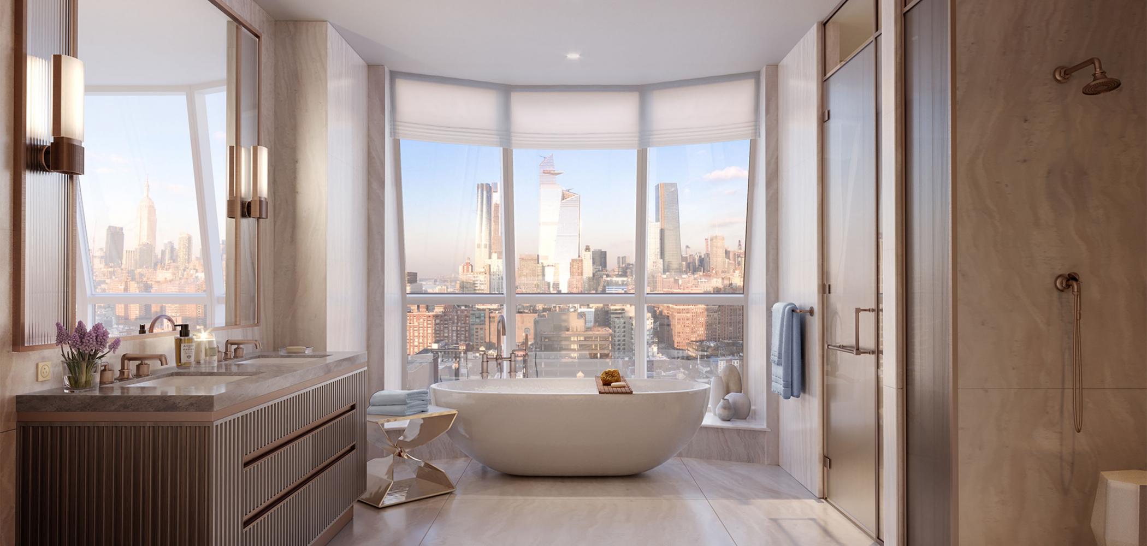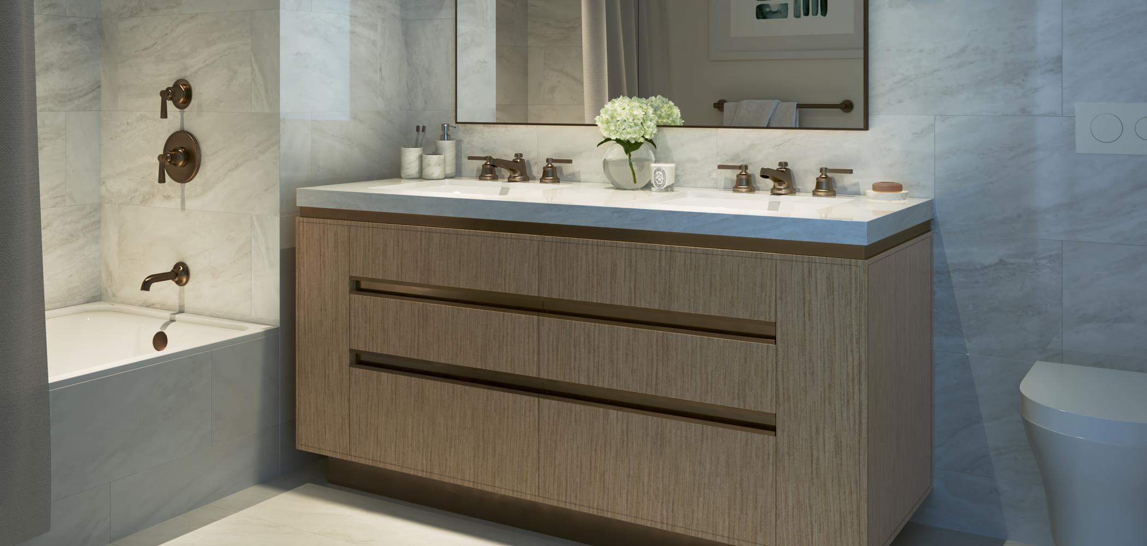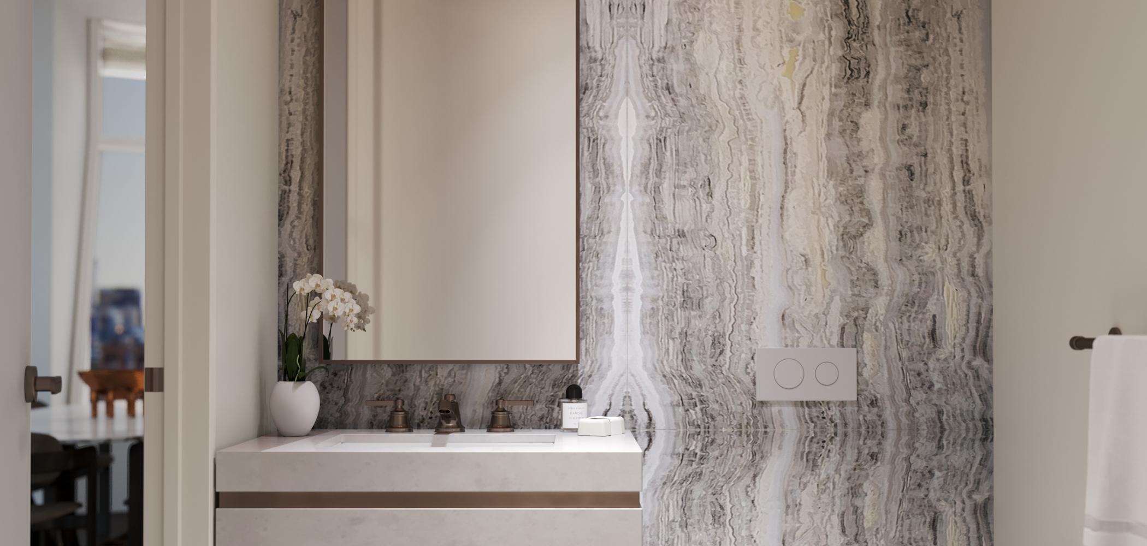A Refined Sense of Home
The residences are defined by soaring, dramatic bay windows, which illuminate elegant yet relaxed interiors. With an average of ten-foot, nine-inch ceiling heights, these radiant, loft-like spaces, designed by March and White Design, pair heritage brick and bronze materials with stone, marble, and the warm patina of oak.
Expansive Kitchens
Each kitchen at Lantern House is created for maximized efficiency, sleek design and comfort, in rich, light-filled spaces.
Kitchen Features:
- Walnut cabinet interiors.
- Custom-designed bronze finish trim and hardware.
- Integrated Gaggenau refrigerators with ice makers.
- Gaggenau cooktop, wall oven, microwave or speed oven, and dishwasher.
- Wine refrigerators.
- Waterworks faucet in custom-burnished bronze finish.
- Under-mounted stainless-steel sink.
- Custom suspended light fixture of bronze-finished metal and specialty glass over kitchen islands.
- Pull-out pantry storage in select residences.
- InSinkErator garbage disposal.
- Best exhaust hoods.
- Chevron flooring in select residences.
- Oak wood flooring with caramel or cocoa stain throughout.
- Full-height convex fluted-oak cabinetry in caramel or cocoa stain.
- Upper cabinets with metal-trimmed, back-painted ribbed glass doors.
- Polished Calacatta Venato and Nordic Grey marble slab countertops and backsplash.
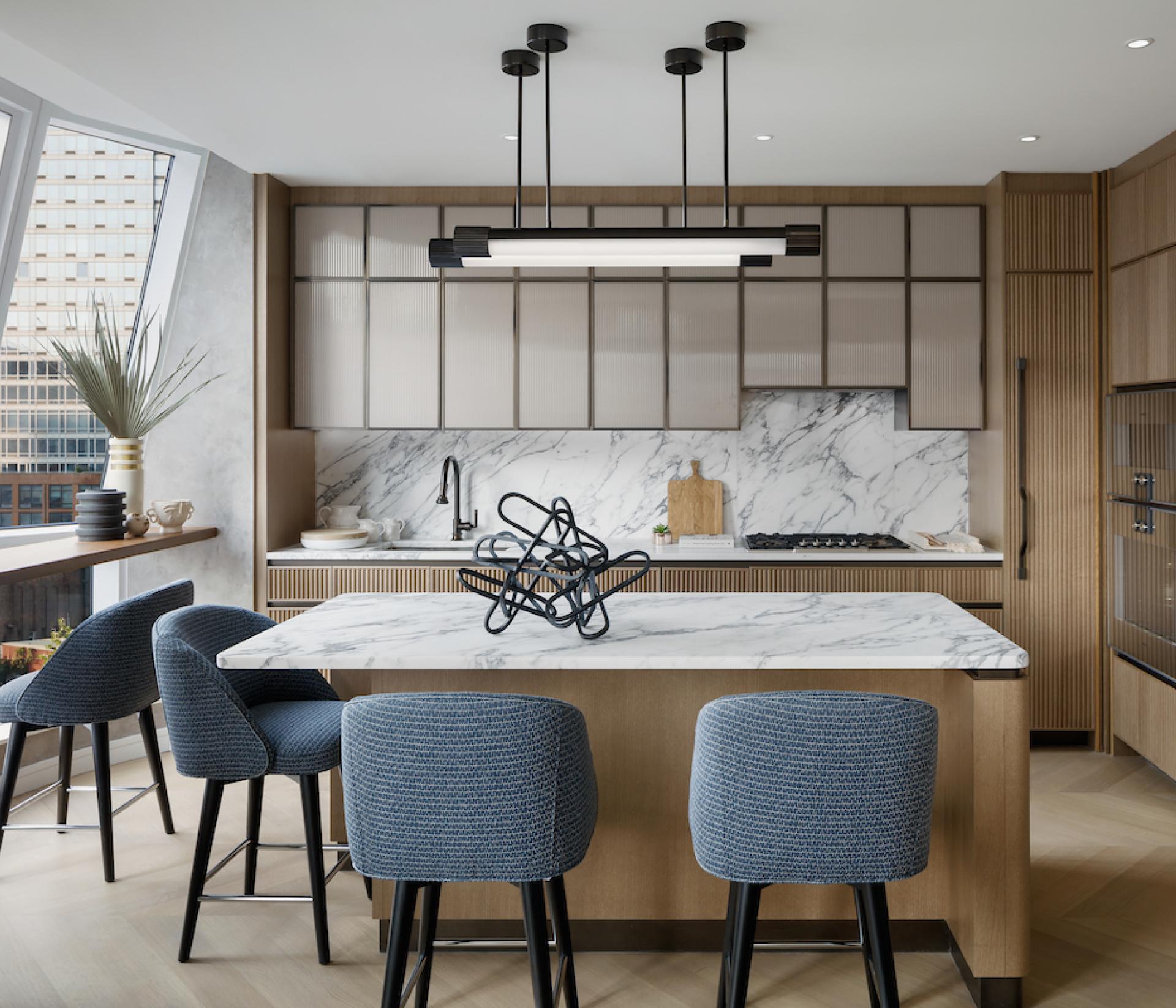
Caramel Finish
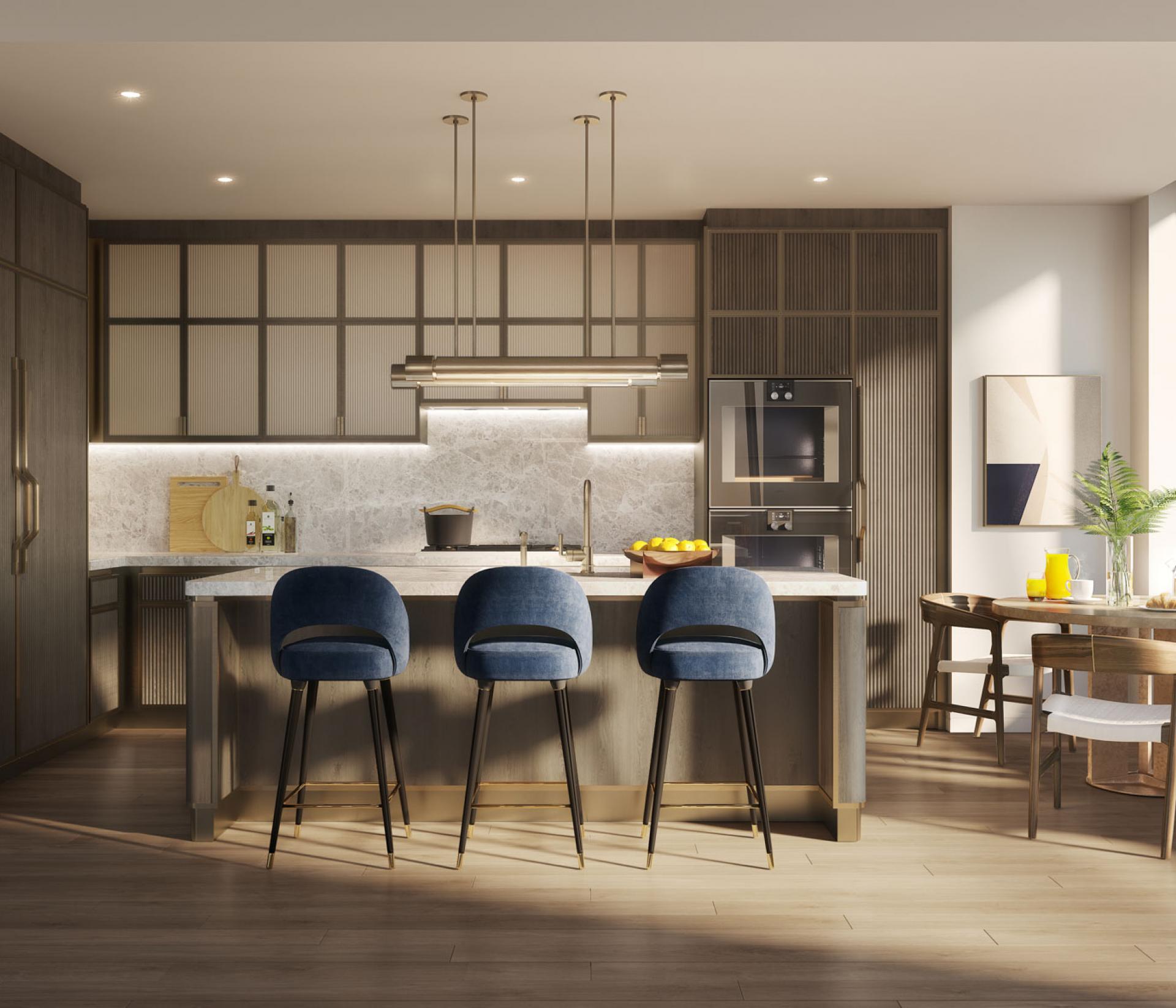
Cocoa Finish
Spacious Baths
Opulent design, expansive space and the finest of materials are the hallmarks of every bathroom at Lantern House.
Penthouse Collection
The pinnacle of enlightened living at Lantern House is epitomized by the exclusive penthouse offerings. Spectacular penthouse views are showcased by full-height three-dimensional corner bay windows and outdoor spaces that offer panoramic views from sunrise to sunset.
All of the penthouses include large terraces, either situated off the great room or on private second-floor rooftops.
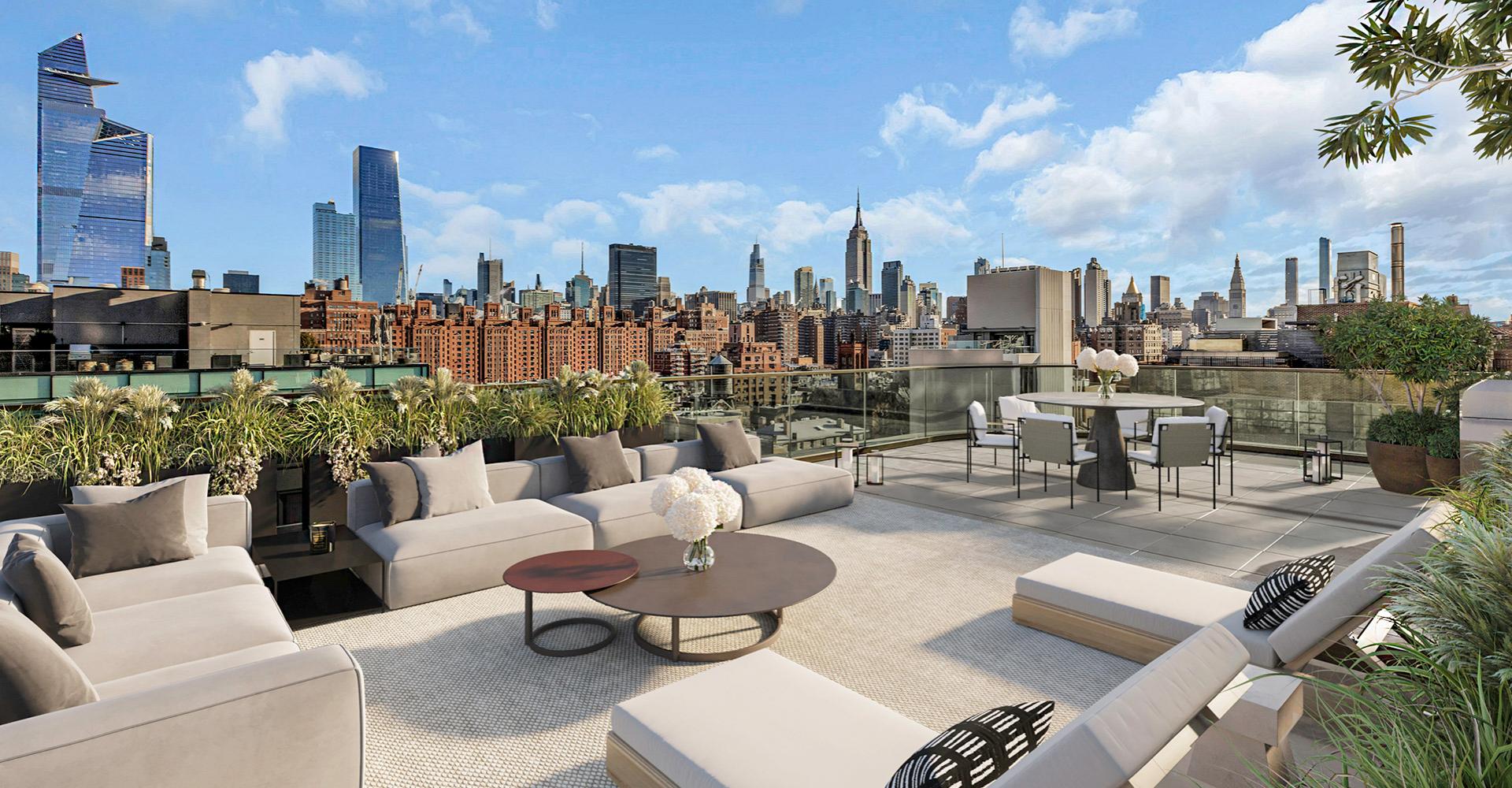
Penthouse Terrace
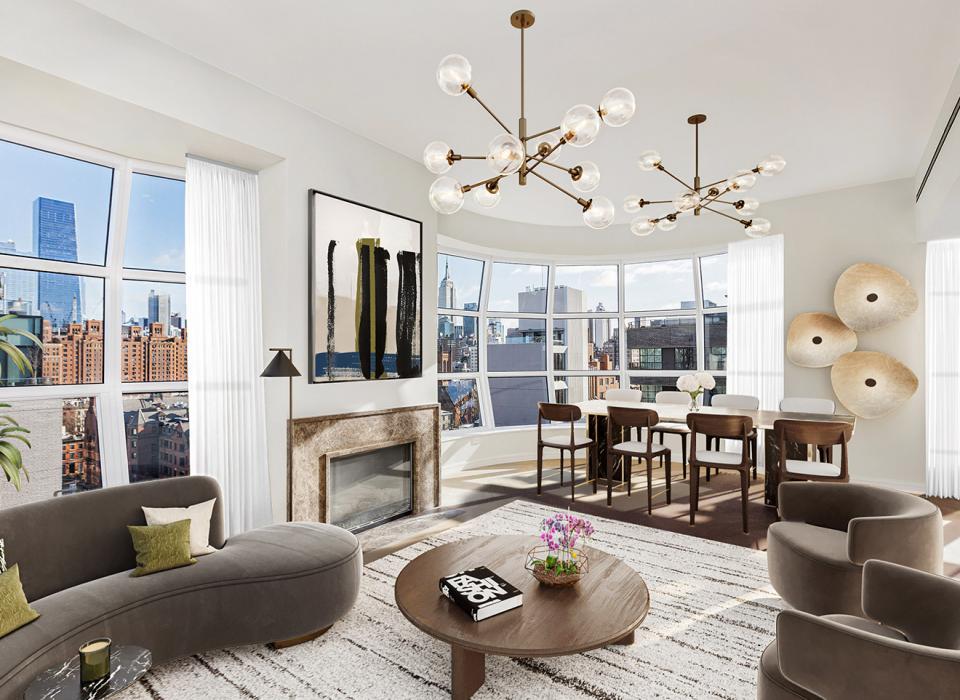
Living / Dining Room
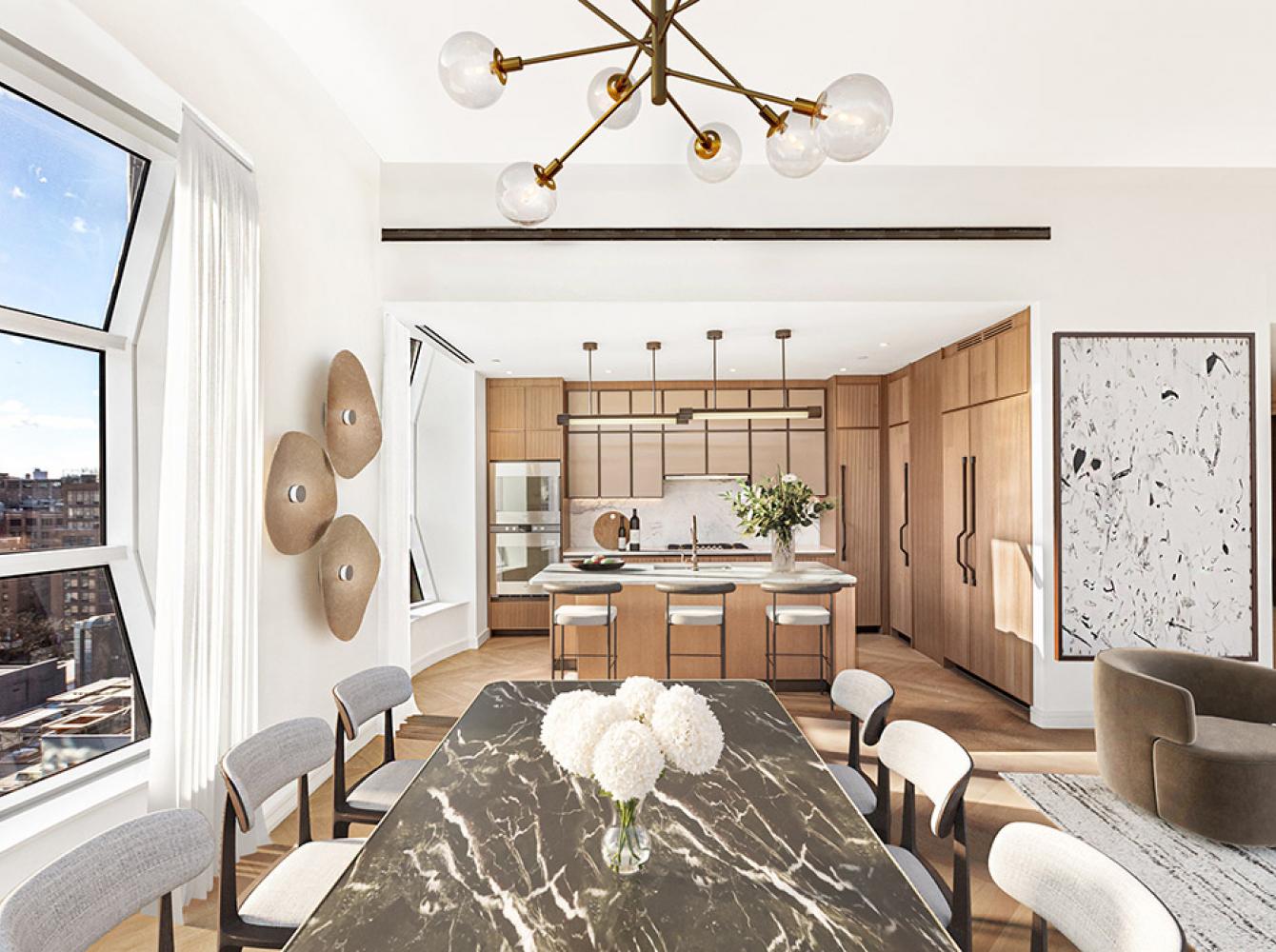
Penthouse Kitchen
The penthouses feature fireplaces, five-inch-wide oak chevron plank flooring, and full bay windows that create vistas from earth to sky.
"The holistic design connects a distinctive facade with a heritage interior. In all ways, Lantern House is a building filled with character."
— Elliott March,
March and White Design
Following Heatherwick Studio’s architectural concept, Elliot March and James White employ a lavish material palette that is confident and maintains a sense of comfort —polished sophistication with an edge.
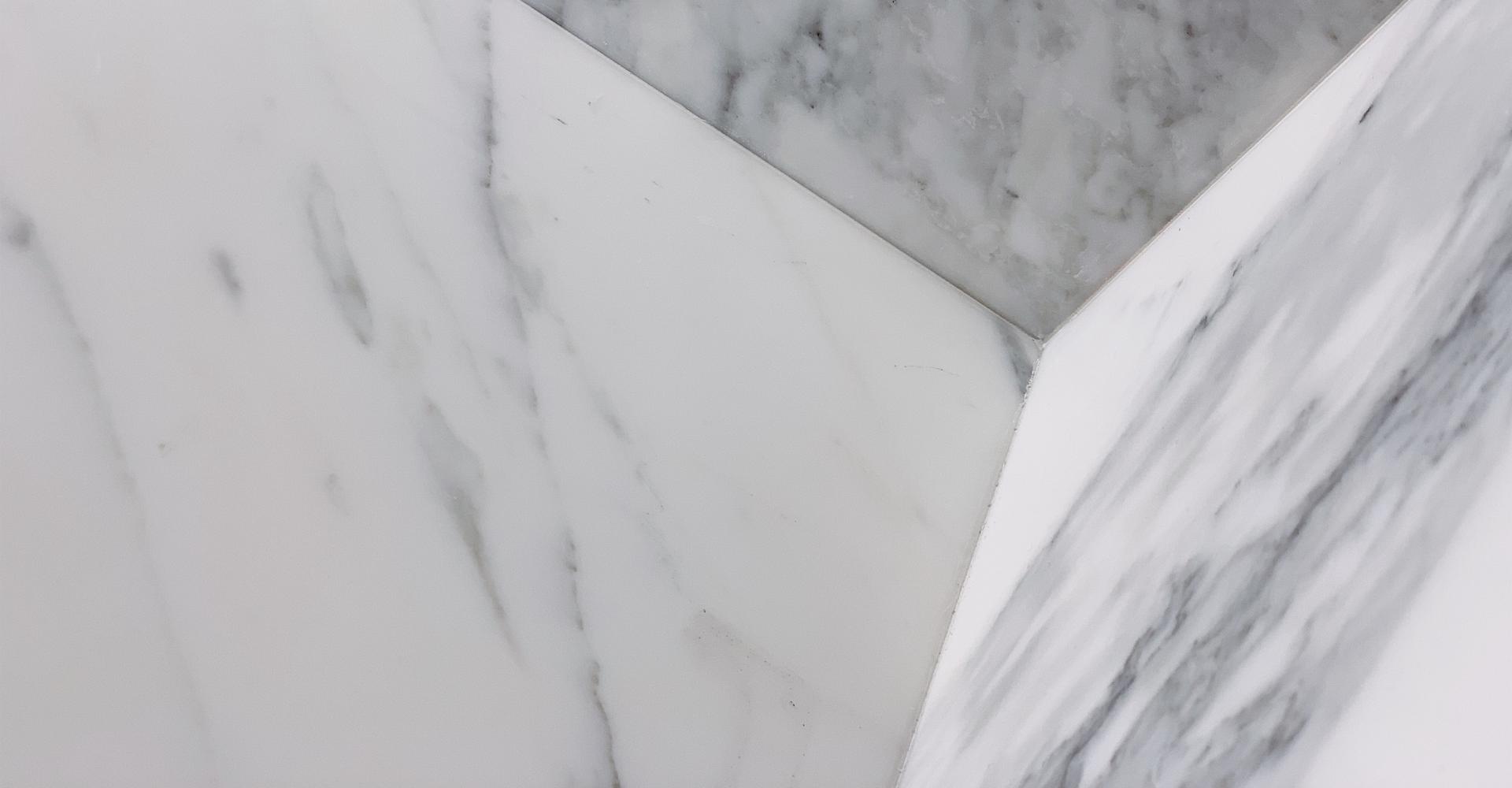
Polished Marble Kitchen Surfaces
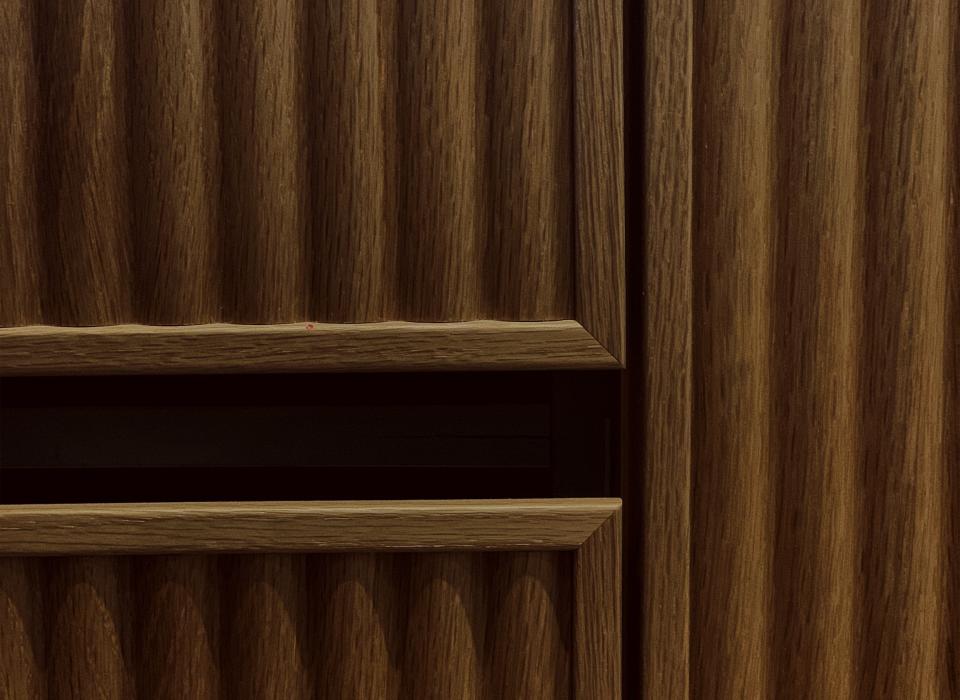
Fluted Walnut Cabinets
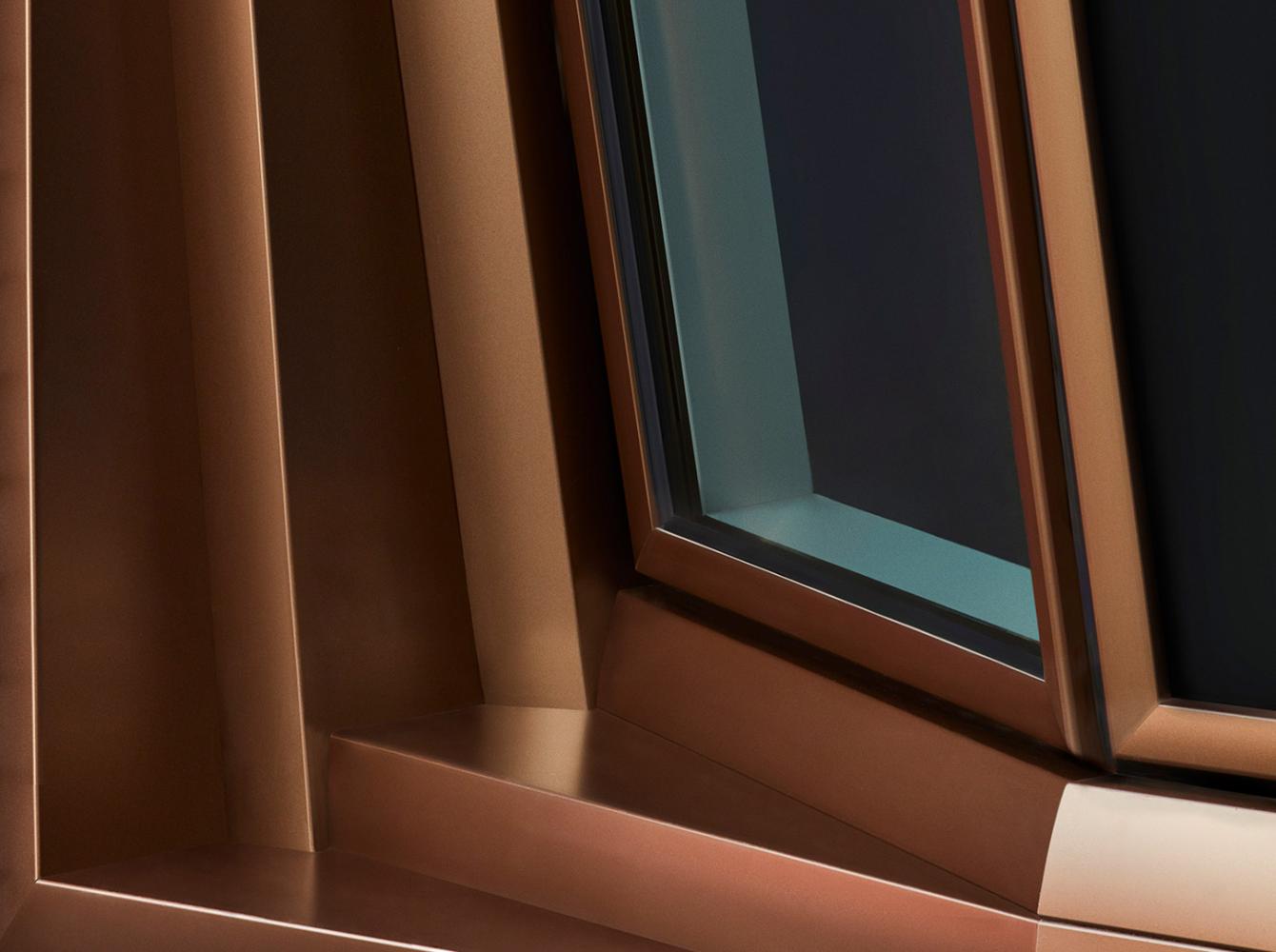
Bronze Fixtures and Details
In keeping with the building's ethos of prioritizing quality craftsmanship, every detail of the interiors has been considered and precisely placed, from floor to ceiling. This balance between elegance and utility results in fresh, radiant spaces that channel a voluptuous tranquility through texture, surface, and depth.
